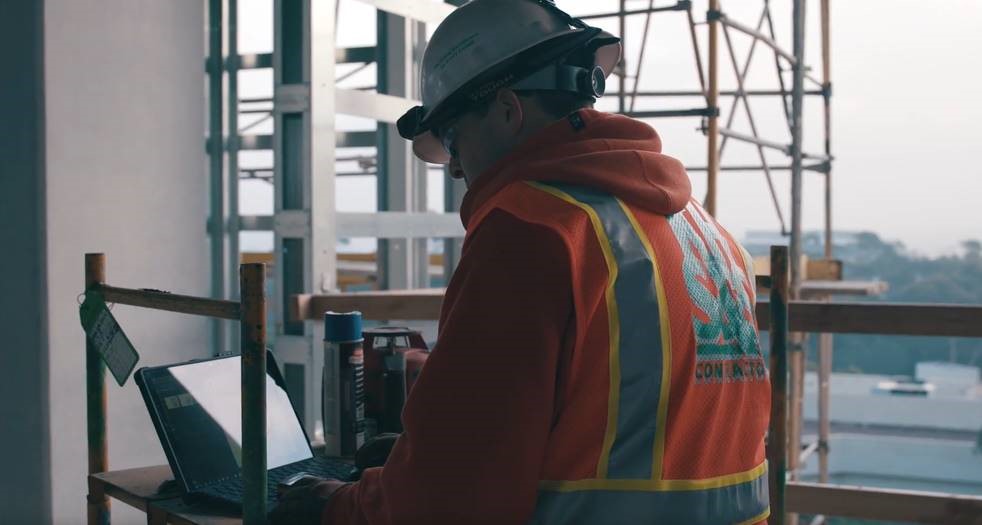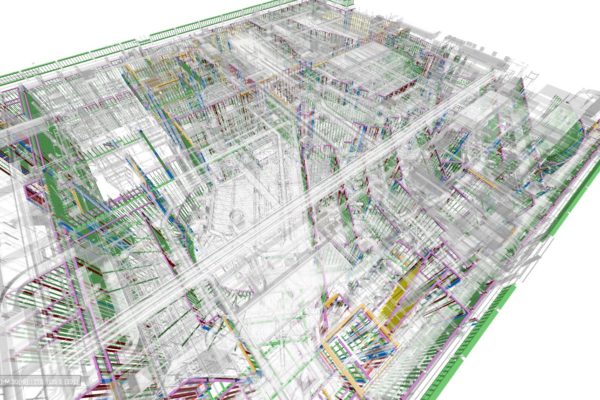Building Information Modeling
BIM
We use BIM to detail and coordinate our work to eliminate unforeseen conditions that cause delays and additional costs to the project. Our approach begins with an extensive project constructability review and Design Assist process, which provides trade specific knowledge and experience to aid the design team. This process generates the project design parameters that inform our Data-rich 3D model development. Constructability review and design-assistance continue throughout the modeling and coordination process as additional conditions are identified and resolved in a collaborative setting.
Our in-house staff utilizes the below software:
- Autodesk AEC Collection
- Revit Architecture
- MWF – Metal Wood Framer
- Dynamo
- AutoCAD Architecture
- 3DStudioMAX
- Navisworks
- ReCap Pro
- GTP (Get The Point)
- Autodesk BIM 360
- Assemble (An Autodesk Company)
- Rhino
- Grasshopper
- SketchUp
- Plangrid
BIM in the Field
We encourage early involvement in the design process for complicated projects and also encourage front-line field supervisors be involved throughout all aspects of the design phase. This ensures field initiatives are aligned with overall project goals and also ensures ideas for streamlined construction processes, Lean Construction or other innovative building practice can be incorporated into the building model. This involvement continues throughout the construction phases of the project. We take BIM to the field and work in concert with our craftsmen to ensure the model is accurately implemented on the job site. Additionally, Data Vaults are used to bring digital plans and building models to the field, while software such as Total Station Layout bridges the gap between a coordinated model in the office and physical construction on the job site. To increase the capabilities of our modeling staff, tradespeople educate in-house design teams on “how it is done in the field,” which has been shown to prevent rework and has sharpened our teams on both ends of the planning and execution phases.

Experience
KHS&S has used BIM on more than 200 projects. These include some of the most complex construction projects in the world. Here are just a few:



